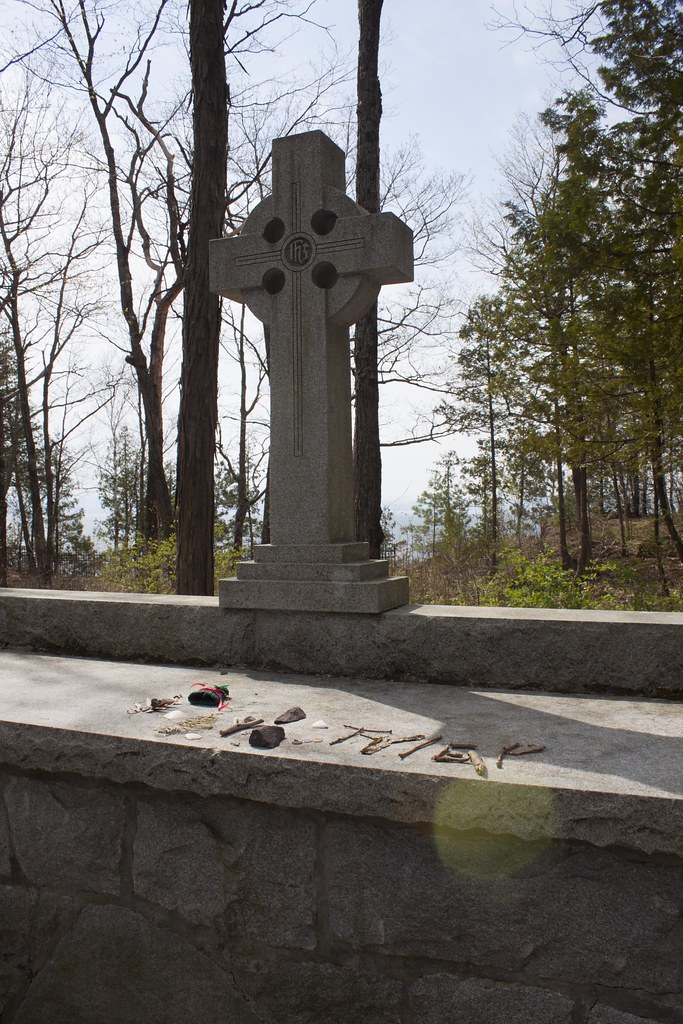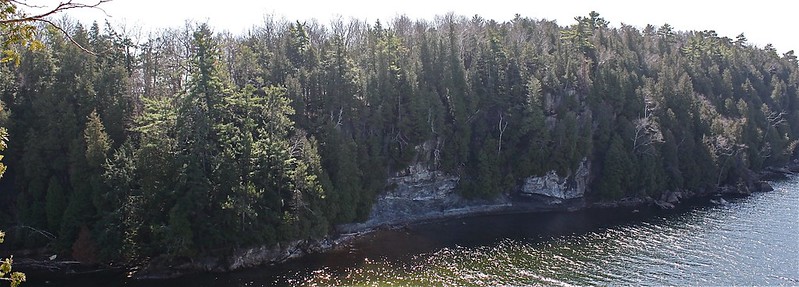Bishop Hopkins Hall
 |
| Bishop Hopkins Hall about 1902 Source: Vermont Postcard Collection Special Collections, Bailey Howe Library University of Vermont |
The Bishop Hopkins Hall, designed by Edward Camp a member of the Hopkins family, was built of rose and beige dolomite
stone quarried on site. The building is the home of the current Rock Point School. Although altered in recent years, the building retains
the architectural style of a typical late Victorian boarding school.
Bishops House
 |
| Bishop's House Photo by Elizabeth Calabrese |
In 1894, the old Hopkins homestead stood in disrepair on
Rock Point’s Hemlock Hill and was demolished. The current Bishop's House replaced this old structure. The home plans were drawn by R Clipson Sturgis of the Boston firm
Sturgis & Cabot. “Under Bishop Van Dyck (1936-1960), extensive gardens were
maintained in and around the Bishop's House. Remnants of this garden are still visible.”[1]
[1] “Rock Point Natural Features, Land Use and Management
Options” prepared by Carex Consultants Tracey Gilroy, Mark Hattler, Denise
Quick, and Ana Ruesink.Prepared for The Rock Point Property Task Force and The
Burlington Conservation Board.
The Outdoor Chapel
 |
| Outdoor Chapel Photo by Elizabeth Calabrese |
In the summer of 1937, the Chapel of Transfiguration, also known as the outdoor
chapel, was dedicated to Samuel Booth the 4th Bishop of the Diocese.
The Bishop Hopkins
Monument
 |
| Bishop Hopkins Monument Source: Stereograph Collection Special Collections, Bailey Howe Library University of Vermont |
 |
| Bishop Hopkins Monument Photo by Elizabeth Calabrese |
The Bishop’s monument is a 12-feet high Celtic cross located in the Bishop Cemetery. The cross design contains all the symbols of Bishop's authority and recognizes of Hopkins’ Irish heritage. The marker is made of Vermont marble from the old Pittsford quarry and the blocks of the base and three steps are granite from Barre Vermont.
Bishop Booth
Conference Center
 |
| Conference Center Photo by Elizabeth Calabrese |
 |
| Conference Center Photo by Elizabeth Calabrese |
After the old Institute building’s fire, the Bishop Booth Conference Center (BBCC) was built on the property, completed in 1980. Stones from the old Institute building are used in the new center’s chimney, a fireplace and walkways. The threshold stone from the Institute tower entrance was incorporated in the Chapel.
